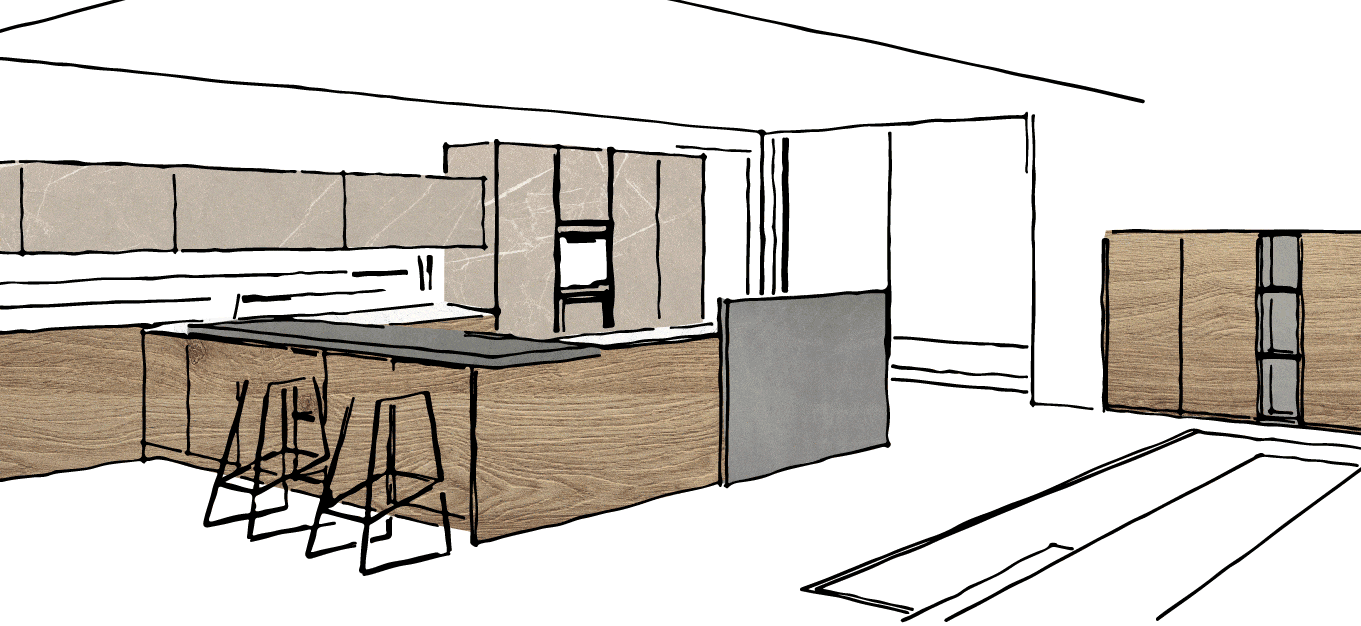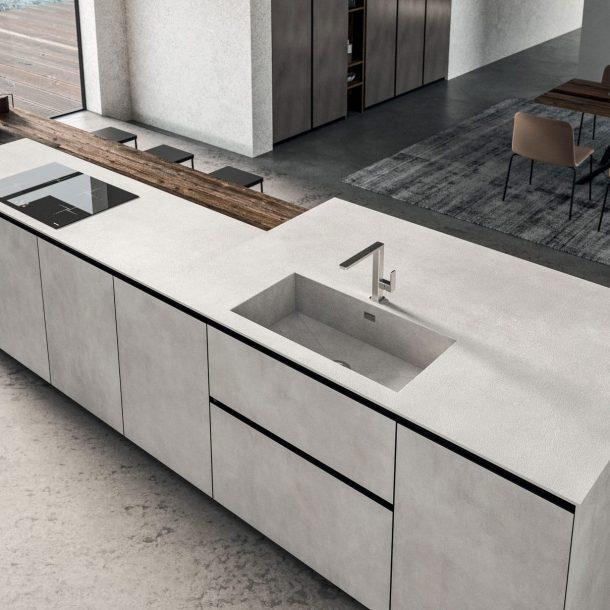
KITCHEN DIMENSIONS. TIPS FOR PERFECT ERGONOMICS
TRE FATTORI PER UNA CORRETTA PROGETTAZIONE
La corretta progettazione della cucina deve rispondere a precise esigenze estetiche ma soprattutto funzionali, considerando che la composizione dei diversi moduli (basi, pensili, colonne e piani) dipende da 3 fattori:
→ La superficie disponibile, ovvero la cubatura e la metratura del locale
→ La posizione di porte e finestre
→ Allacciamenti acqua e gas, prese elettriche, termosifoni, prese d’aria ed altri eventuali ingombri.
Nel caso di cucine componibili e modulari, come quelle proposte da Gentili Cucine, differenti altezze proposte per i singoli componenti permettono di adattare al meglio la cucina all’ambiente e alle esigenze di utilizzo.
PENSILI E BASI. DIMENSIONI E DISTANZE.
Per una maggior sicurezza e limitare il rischio di incidenti domestici, i pensili dovrebbero avere una profondità inferiore rispetto a quella delle basi. In genere, la profondità delle basi è di 60 cm, mentre i pensili sono di circa 36,5 cm, e la distanza tra i due elementi è mediamente compresa tra i 50 e i 60 cm.
Tutte queste indicazioni sono da intendere come punti di riferimento, in quanto l’altezza complessiva della cucina deve in primo luogo garantire la massima ergonomia a chi andrà ad utilizzarla e a viverla.
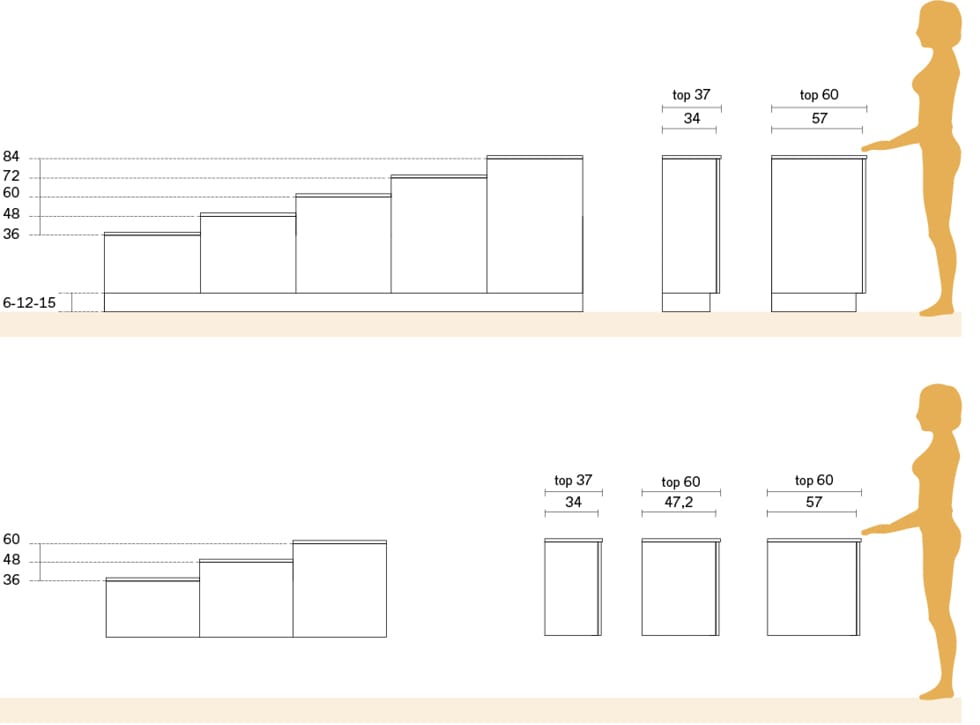
Il programma TIME di Gentili Cucine, ad esempio, è un sistema completo applicato al mondo cucina con una componibilità estesa. Propone infatti basi a terra o sospese con una modularità in altezza ogni 12 cm da 36 a 84 cm, con 3 profondità diverse (36,5, 50 e 60) e 11 larghezze con la possibilità di applicare il tutto a zoccoli da 6 cm, 12 cm e 15 cm.
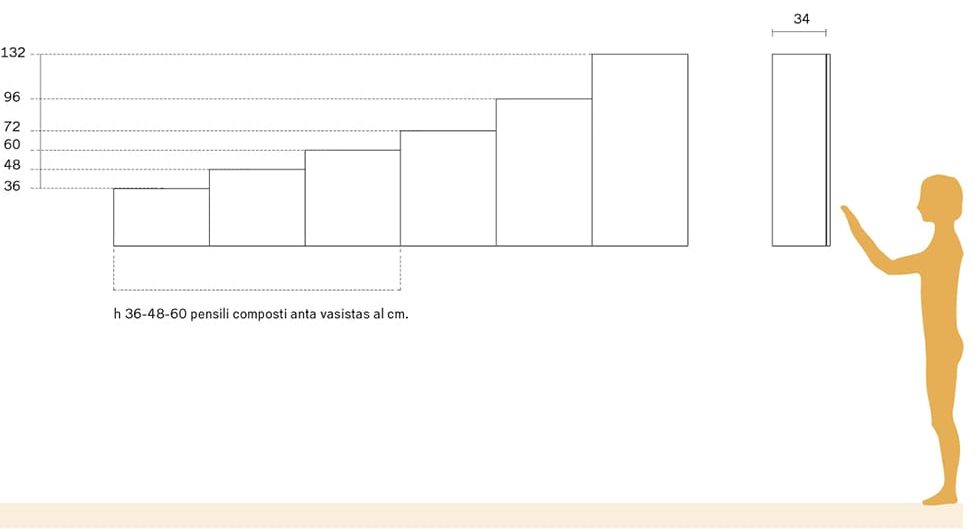
I pensili, invece, sono proposti con una profondità di 36,5 cm ed altezze di 36 cm, 48 cm, 60 cm, 72 cm, 96 cm e 132 cm.
Questa ampiezza di gamma offre infinite possibilità di configurazione, adattando così la cucina non soltanto allo spazio disponibile ma anche e soprattutto alle esigenze del cliente, che può così ottenere una soluzione personalizzata in grado di rispondere anche a persone di altezza fuori standard o, ad esempio, con difficoltà motorie.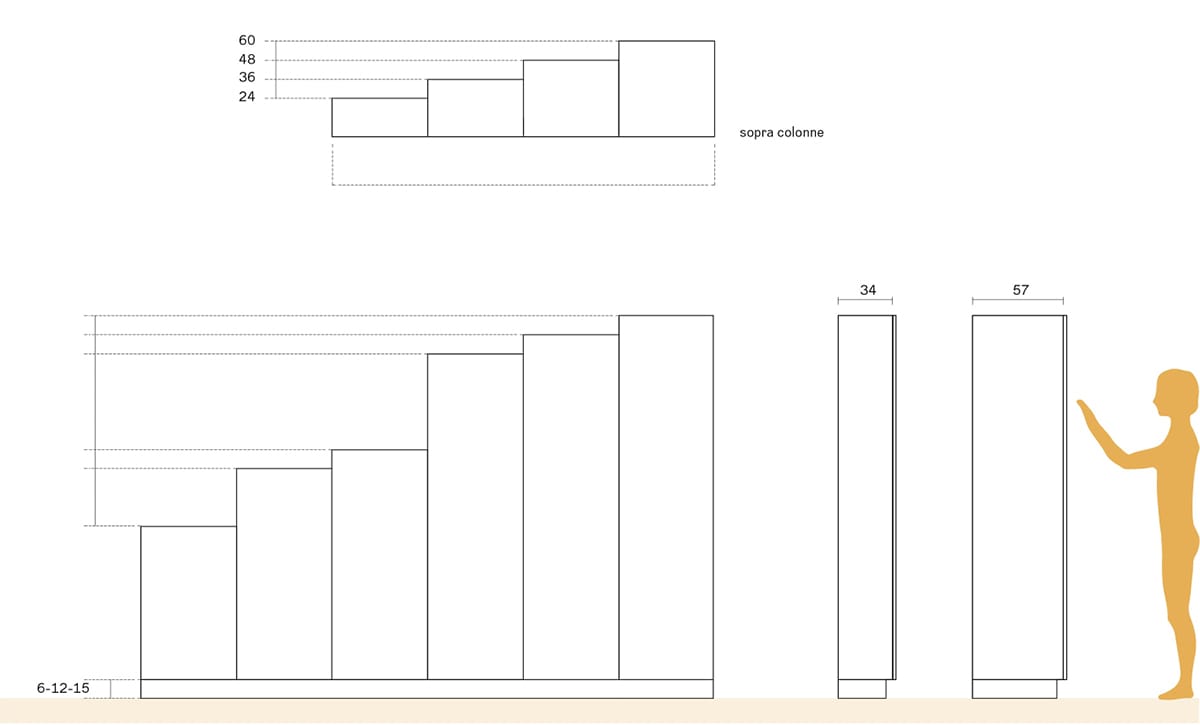
COLONNE E SOPRA COLONNE
Altri elemento fondamentali di una cucina sono le colonne. Se fino a qualche anno fa venivano utilizzate principalmente per contenere alimenti, stoviglie, o accessori per la pulizia, oggi sono sempre più utilizzate anche per l’inserimento di forni o cantinette. Gentili Cucine offre una gamma di soluzioni con profondità di 36,5 cm o 60 cm, altezze di 96 cm, 132 cm, 144 cm, 204 cm, 216 cm, 228 cm e zoccoli da 6 cm, 12 cm, 15 cm.
A queste si aggiungono i top sopra colonna da 24 cm, 36 cm, 48 cm, 60 cm. Tutte queste soluzioni permettono di sviluppare la cucina in una varietà di altezze davvero ampia, grazie anche alla disponibilità di diverse tipologie di ante, cesti e sistemi di apertura.
TOP, PIANI DI LAVORO E ISOLE
I top e i piani di lavoro, proposti in diversi spessori, possono essere a filo delle basi o presentare una leggera sporgenza, solitamente di 1 o 3 cm in modo di non ostacolare l’apertura di ante e cassetti. Nel caso di una cucina linerare non ci sono particolari indicazioni per la lunghezza del piano di lavoro, ma è consigliabile mantenere libera una superficie di almeno 90 cm per poter utilizzare il piano, tenendo conto dell’ingombro dei fuochi e delle dimensioni della vasca lavello con gocciolatoio.
Per una soluzione con penisola, invece, la lunghezza minima consigliata per il top è di 120 cm, rendendola così un confortevole punto di appoggio per la colazione o per un pasto informale. Le dimensioni di una cucina ad isola sono legate essenzialmente allo spazio disponibile. L’altezza standard è in genere di 89 cm, ma grazie alla gamma di basi e zoccoli proposti da Gentili Cucine è possibile ottenere anche altezze diverse.
Fondamentale è invece la distanza tra l’isola e gli altri componenti della cucina. Una distanza di 120 cm è ottimale per consentire la massima facilità di movimento e l’apertura anche conteporanea di ante, cesti, cassetti ed elettrodomestici come ad esempio la lavastoviglie.
Scopri di più sulle dimensioni dell’isola cucina
