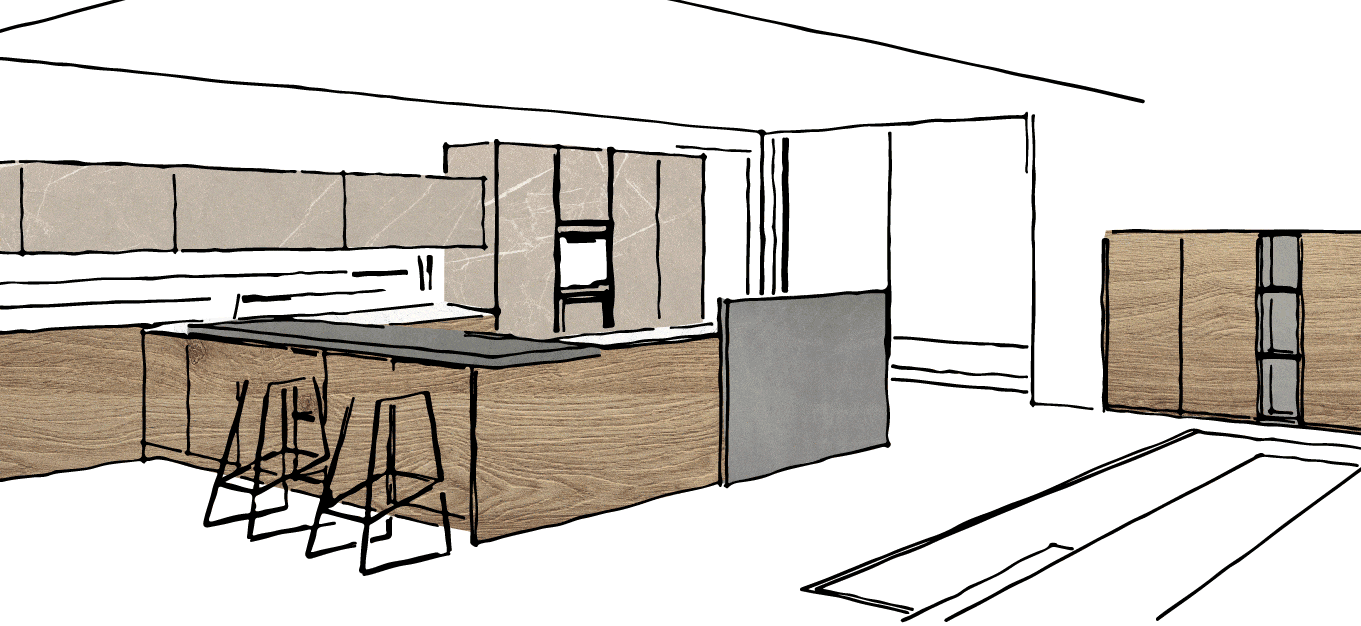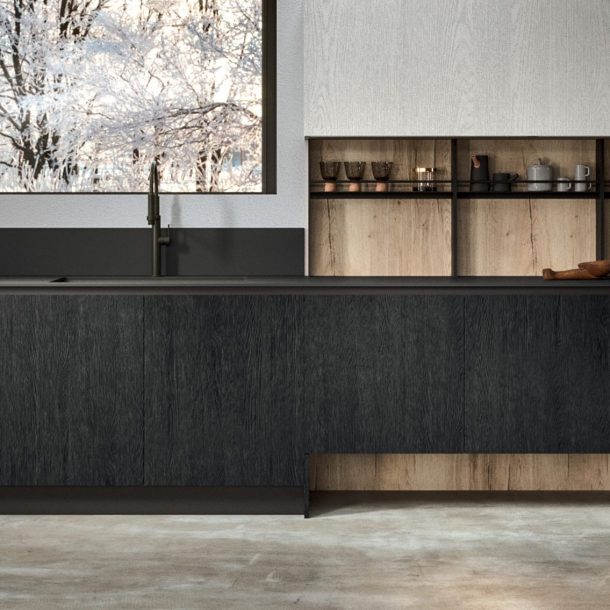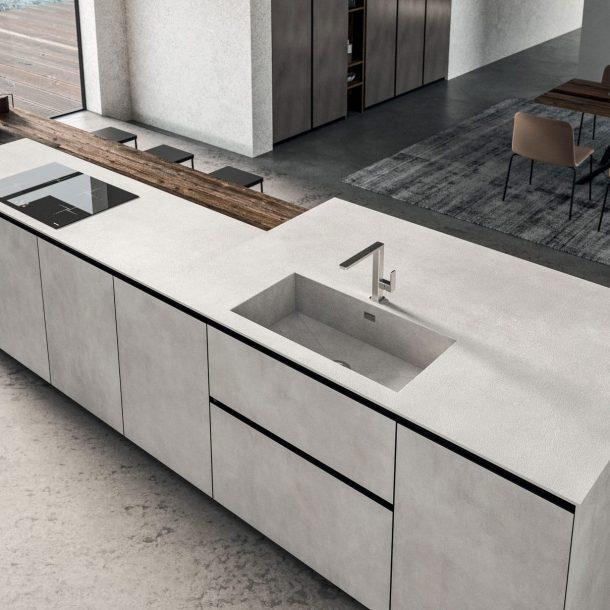
WHAT KITCHEN FURNITURE LAYOUT TO CHOOSE?
CHOICE OF A COMPOSITION SCHEME
Planning the arrangement of kitchen furniture is extremely important to ensure that this room is both functional and comfortable.
On the basis of the dimensions and type of space – closed or open – we need to choose the most suitable composition to arrange the different kitchen areas to the best advantage. Separate areas are needed for preparing, cooking, washing and storing food, as well as space for storing utensils, table linen, pots and pans and small appliances such as blenders, juice extractors, kitchen robots, etc.
A successfully planned kitchen involves three main areas:
→ Cooking station (hob and oven)
→ Washing zone (sink and dishwasher)
→ Food storage (pantry, fridge and freezer)
Successful kitchen layout involves finding the right balance when distancing the separate areas so that there is plenty of room to move and work comfortably and ergonomics are observed, as well as arranging the modules to ensure that everything is to hand.
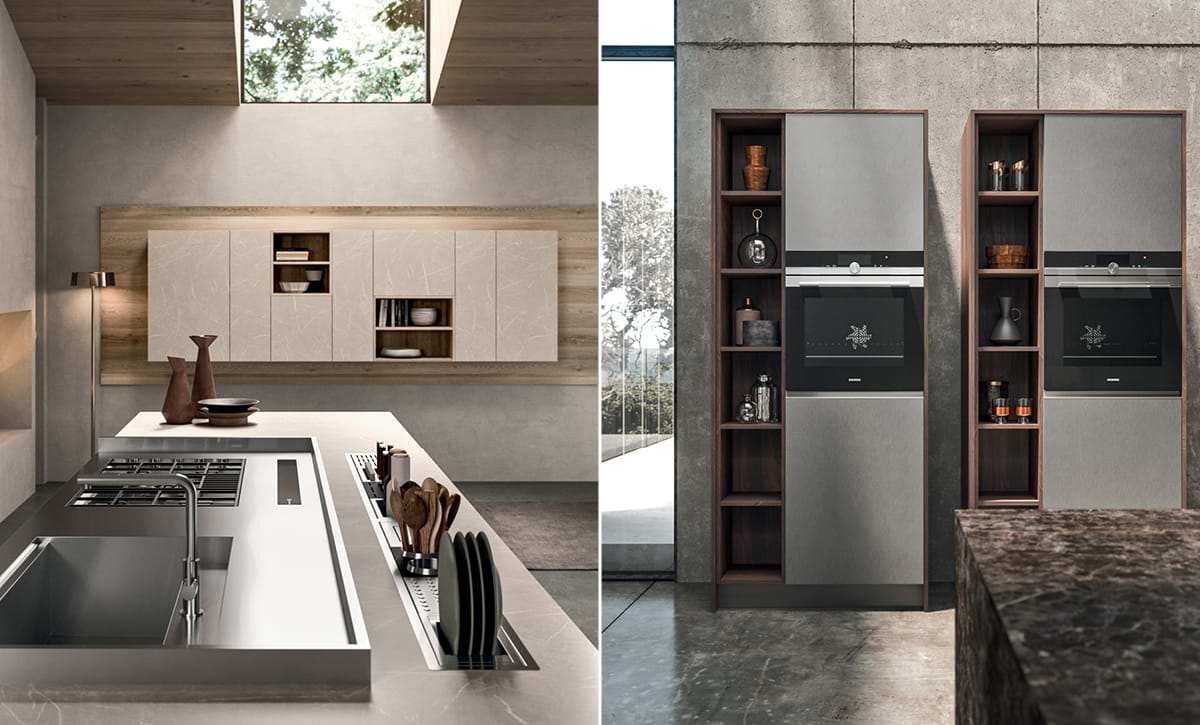
COOKING AREA. HOB AND OVEN
A cooking hob can be gas, electric or induction and must be placed where it can be connected to the utilities in the room. Usually, it is installed in the kitchen worktop, which must therefore provide enough space for preparing, cooking and serving food. For this reason, the top must have space for chopping boards, pans and plates without disturbing the cooking operations.
The oven is generally placed under the gas rings, but in recent years it has become popular to fit it into a tall unit, where it can be used without having to bend down.
Another essential element of the cooking area is an extractor hood, which must be placed above the hob to extract efficiently.
It is preferable for fumes to be carried towards the outside through ducts that are usually concealed by wall units, but simple filter hoods can also be used, although these require more attention because the filters must be cleaned more frequently.
For some years now, extractor hoods flush with the wall are available, as well as extractor systems integrated into the cooking hob.
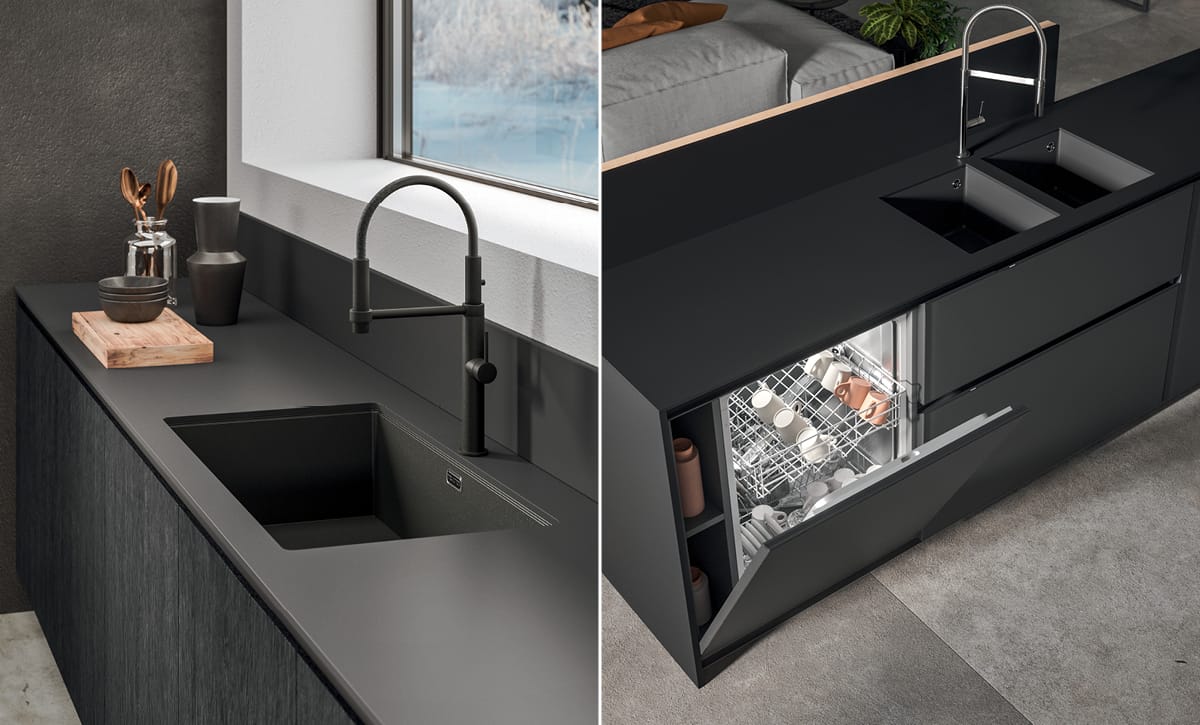
WASHING ZONE
The sink unit is usually placed at the side of the cooking hob, to facilitate draining pasta and vegetables, for example.
It comprises a side draining board and one or more sinks. If there is not enough space, a single sink is an option, so long as the kitchen has a dishwasher.
This latter may be placed under the sink, facilitating rinsing or pre-washing of pans and dishes. This also makes it possible to use the same drainage system for the sink and dishwasher.
It must be remembered that the position of the drainpipes on the wall dictates the position of the washing zone. The best place for the sink is under a window, if possible, because it will benefit from natural daylight, taking care that the height of the tap does not interfere with opening the window.
Trolleys or drip trays can be added to the washing zone.
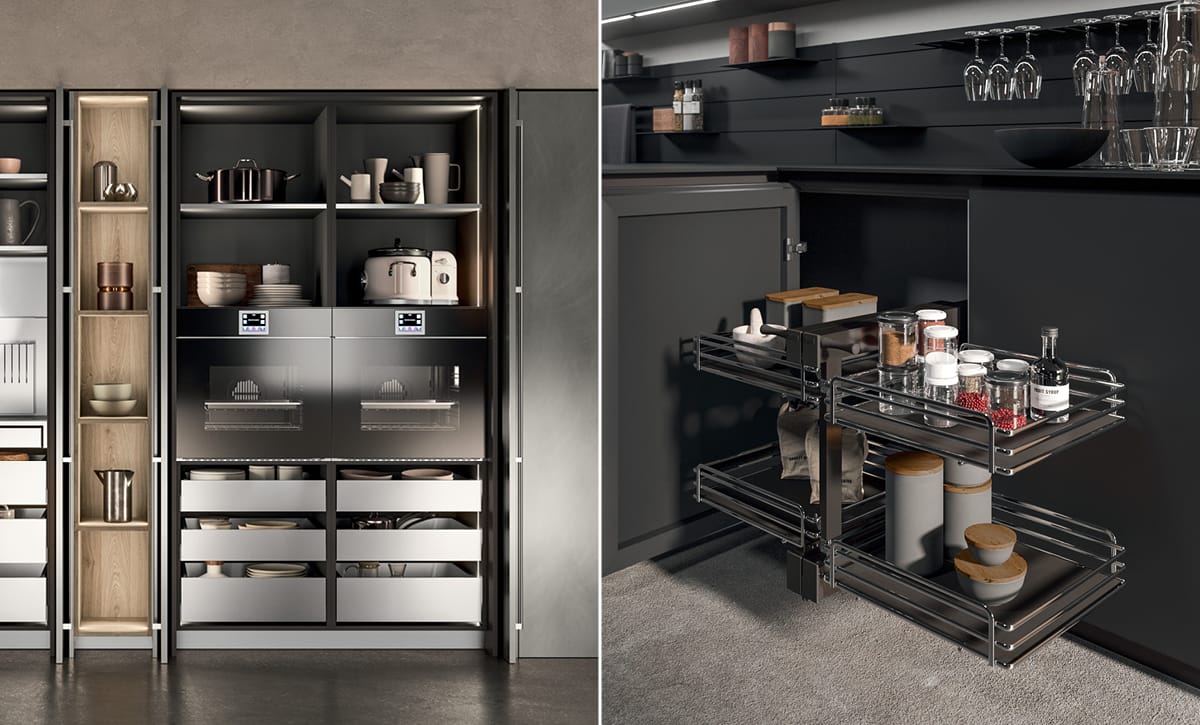
FOOD STORAGE
Fridges, freezers and pantries are generally placed at the end of a kitchen composition. The fridge, which can be recessed, stand-alone or built-in, with or without a separate freezer, should be installed away from the cooking zone and any suspended ovens.
Any type of fridge and/or freezer can be fitted with a door (or doors) opening to the right or left. This aspect is particularly important where space is at a premium as it avoids interference with the opening of cabinet doors, drawers or the kitchen door.
The same applies to wine coolers, ever more popular in contemporary kitchens.
The pantry can be created with tall units and wall units, placed so that regularly used ingredients and condiments are in close proximity to the food preparation and cooking area, and preserved foods that prefer fresh, dry storage are kept away from sources of heat.
KITCHEN TYPES
Kitchen compositions can be divided into five types, each one with its relative variants that depend on the space available, the presence of doors and windows, the plumbing and electrical connections and fixed elements such as radiators.
Therefore, by combining different modules you can create a linear, corner, parallel, island or peninsula kitchen.
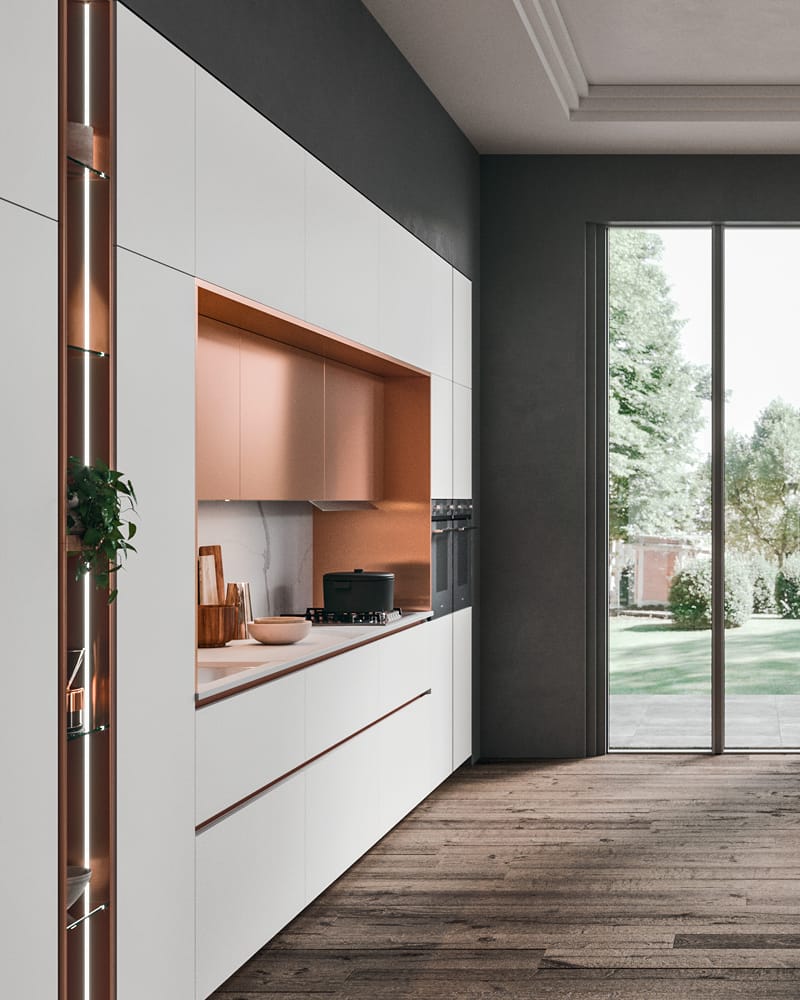
LINEAR KITCHENS
This is the most simple composition, ideal for smaller rooms where it is necessary to take full advantage of a single wall.
Linear arrangements recall traditional kitchens designed to develop lengthwise, optimising space with a compact but functional solution that ensures free, comfortable movement.
However, nowadays designer versions of these kitchens are very popular in lofts and open concept areas, because they can be used to make full use of a wall so that access to verandahs or decks is not impaired, or to create a living area by separating it from the kitchen with a table or bookcase that acts as a partition between the two parts of the house.
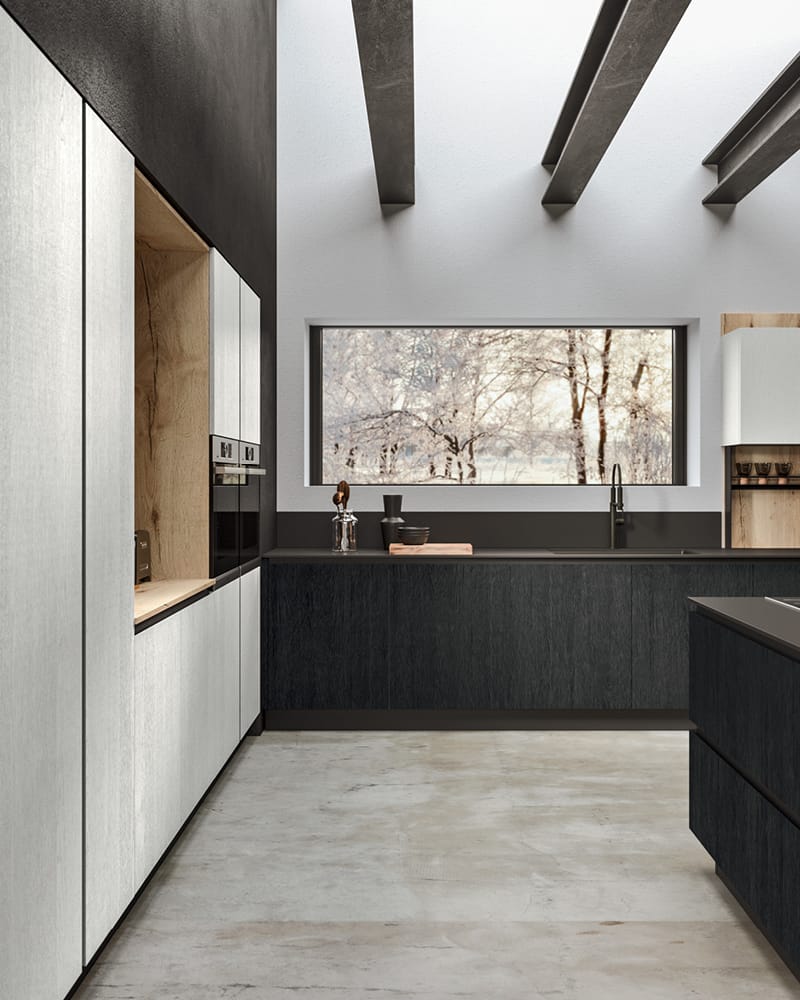
CORNER KITCHENS
Corner or ‘L’ shaped kitchens are ideal for square rooms.
They are distinguished by their use of special elements with which to create a triangle between the work stations for preparation, cooking and washing, optimising storage space with particular modules.
Originally designed as space-saving solutions, corner kitchens have evolved due to technical solutions, eye-catching design and great functionality, for example corner cooking hobs and extractor hoods.
The base units include opening and storage systems that make full use of depth, employing revolving, pull-out or kidney-shaped baskets.
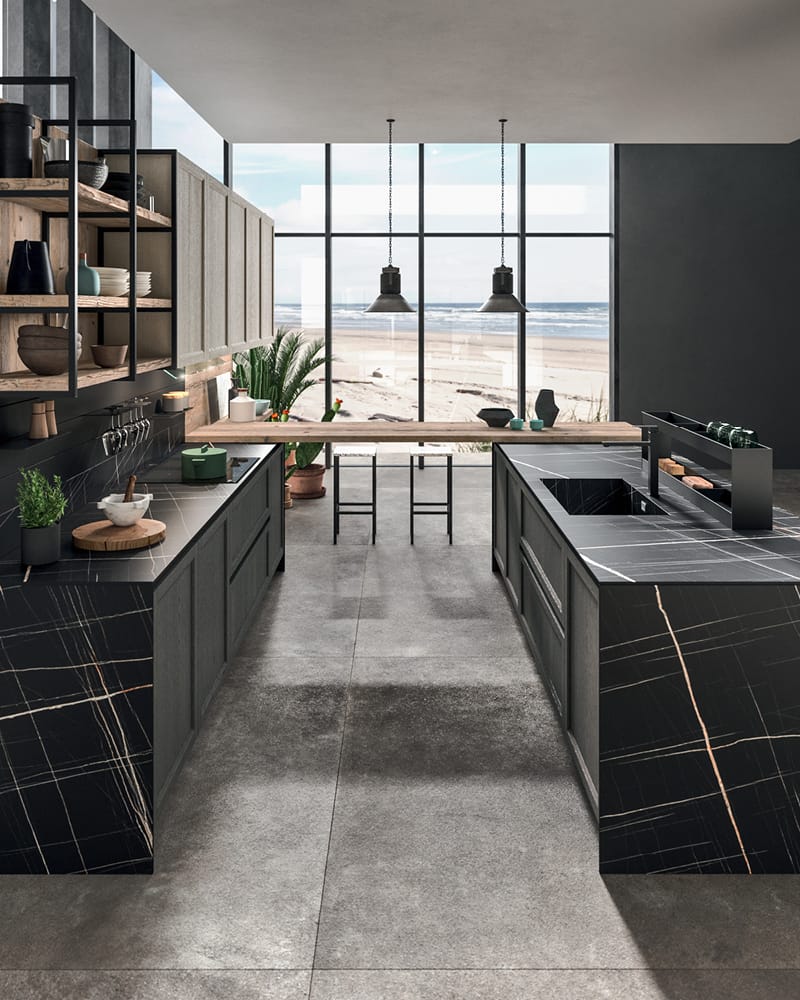
PARALLEL KITCHENS
Suitable for long rooms, parallel kitchens are used to separate the space for the different work areas by placing them against two walls to stand opposite each other.
This solution is useful, for example, to adapt the layout to the position of doors and windows, which can remain in a central position, or to connect the kitchen with the living area.
For this type of composition it is essential to consider the distance between the two walls so that movement is not hindered and doors can be opened easily.
Considering that usually the plumbing arrangements are all on the same wall, parallel kitchens often keep clearly separate the side dedicated to work stations (preparation, cooking, washing) from the one dedicated to storing food, equipment and pots and pans.
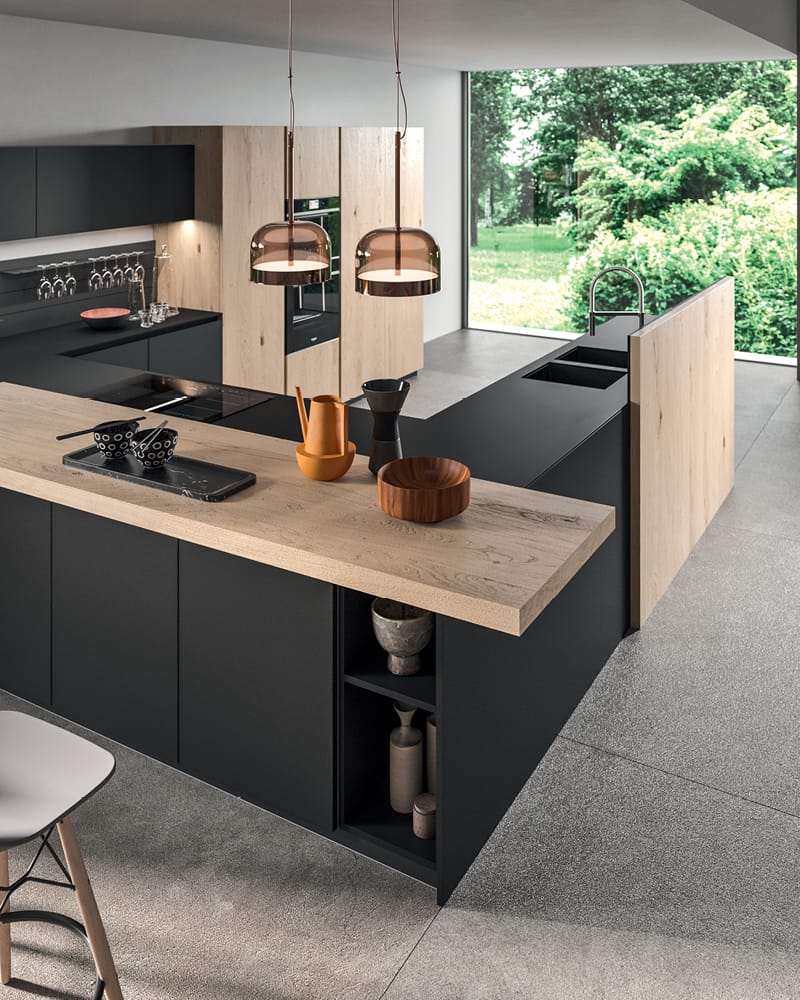
PENINSULA KITCHENS
Contemporary and convivial, peninsula kitchens arrange space intelligently, creating continuity between the kitchen and living area.
They make maximum use of the living area and are the ideal solution for small or larger rooms alike, due to a peninsula module that can be interpreted in different ways.
A peninsula can serve as a worktop, table or snack bar, used for breakfast or an aperitif with friends, but it can also be provided with a cooking hob or sink if there are the right plumbing arrangements.
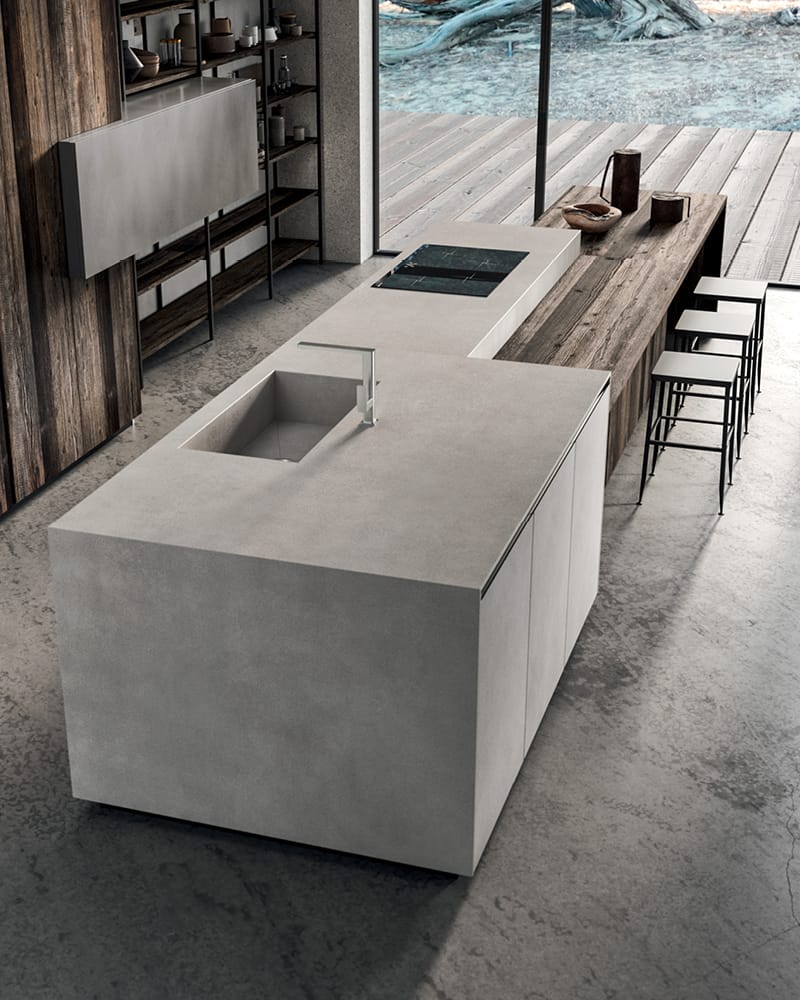
ISLAND KITCHENS
Island kitchens feature attractive looks and functionality. Inspired by professional restaurant kitchens, these compositions often use extra deep base units (sometimes even over 100cm) used to provide an additional worktop and extra storage space so that the traditional area for a pantry or utensil and equipment cupboard against a wall is freed.
As in the case of a peninsula composition, this arrangement also provides flexibility for the creation of an area shared by the kitchen and living area, bearing in mind space for movement, door openings and utility connections.
INFINITE COMBINATIONS
All these types can be combined in many ways.
A linear kitchen can be enhanced by an island or peninsula, and in the same way a parallel composition and a corner one can be combined into a horseshoe arrangement. All combinations can adapt to different spaces and environments, separating space or creating an open concept with the living area.
The important thing is to entrust professional experts with planning the kitchen, as they can arrange the space available in the best way possible, bringing together attractive design and functionality, practicality and ergonomics.
