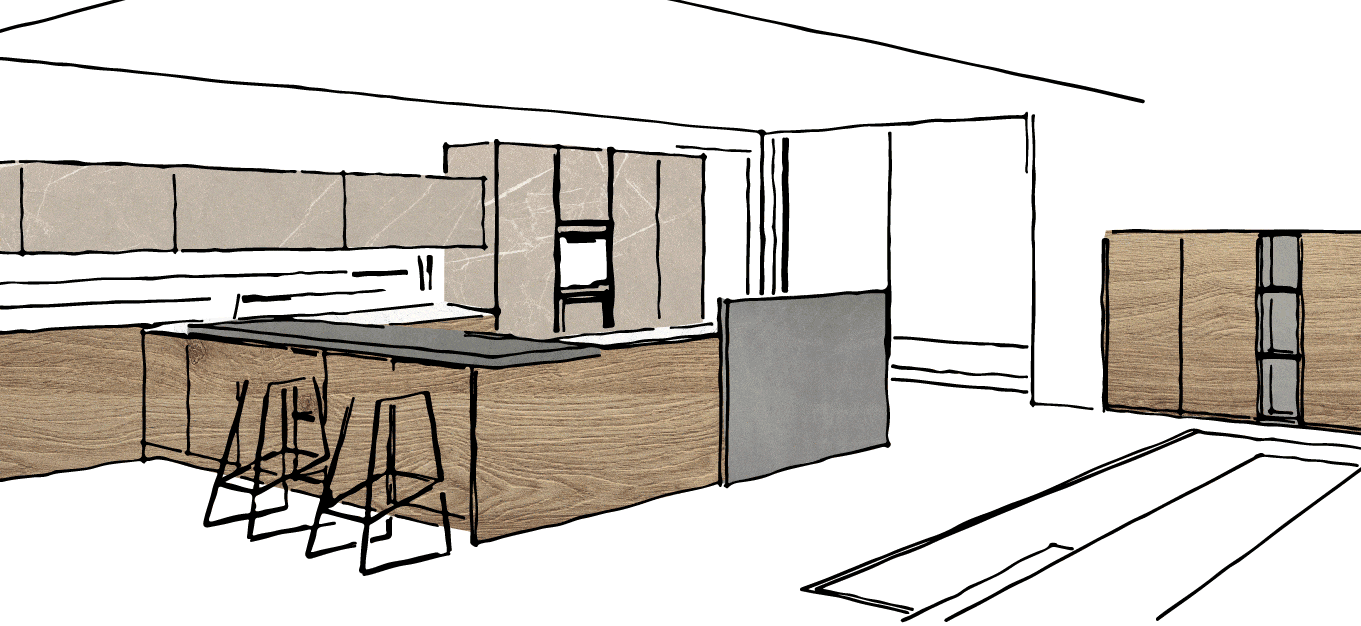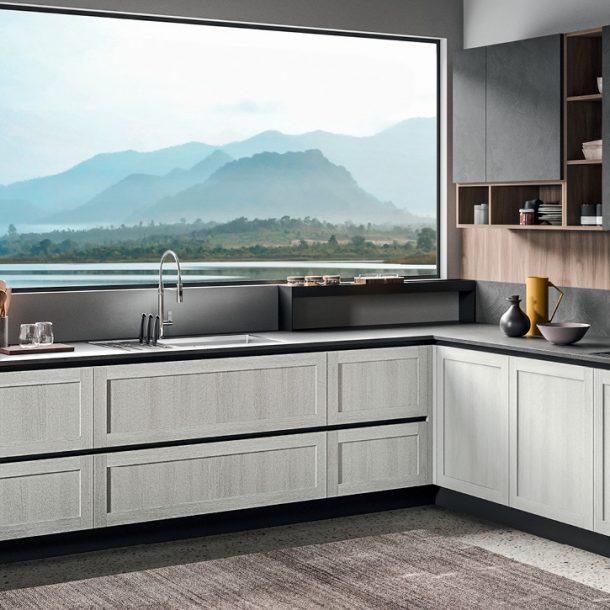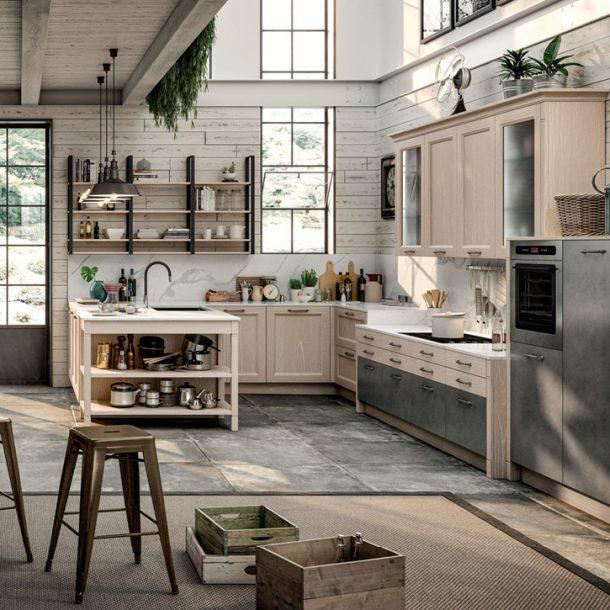
FURNISHING A SMALL KITCHEN: CREATIVE AND FUNCTIONAL IDEAS
Find out the best way to furnish a small kitchen.
Space-saving solutions and creative, functional ideas to make the most of the space available.
We would all like a large, spacious kitchen, but we often find ourselves in homes where there simply isn’t room for one. However, if we optimise the use of space, we can achieve a decor solution that’s practical and functional even in a small kitchen.
Here are some tips for organising a small kitchen with a touch of creativeness, without forgoing anything.
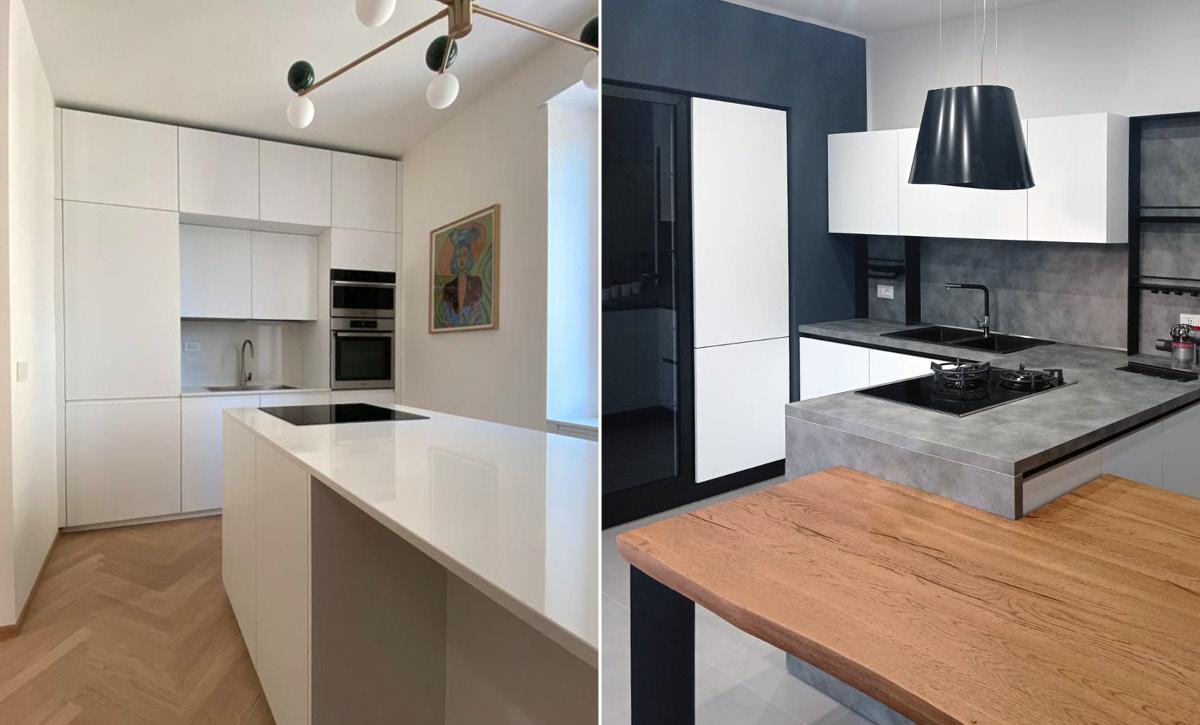
ADVANTAGES OF CUSTOMISED DECOR
When you desire an efficient kitchen but the space available is limited, you need to think rationally and be prepared to give up something. We would all like to fill our kitchens with restaurant-type equipment, but actually we often buy accessories and appliances that mostly sit on the shelf. Optimising needs not only avoids unnecessary expense, but also reduces maintenance and cleaning times.
When designing a small kitchen, the most practical solutions are a linear or corner layout that where everything is to hand, making full use of height with wall units, shelves or equipped panelling. There are many elements that fit under a sink or worktop to organise waste collection, but also to house compact, built-in refrigerators or dishwashers. Another useful solution is to use retractable or folding items, such as, for example, movable or extending tables or snack counters to employ only when the need arises.
That’s why it’s essential to take advantage of kitchen programs that customise each element according to needs, just like Gentili Cucine’s TIME program, which provides base units, tall units and wall units in different sizes to adapt to all requirements.
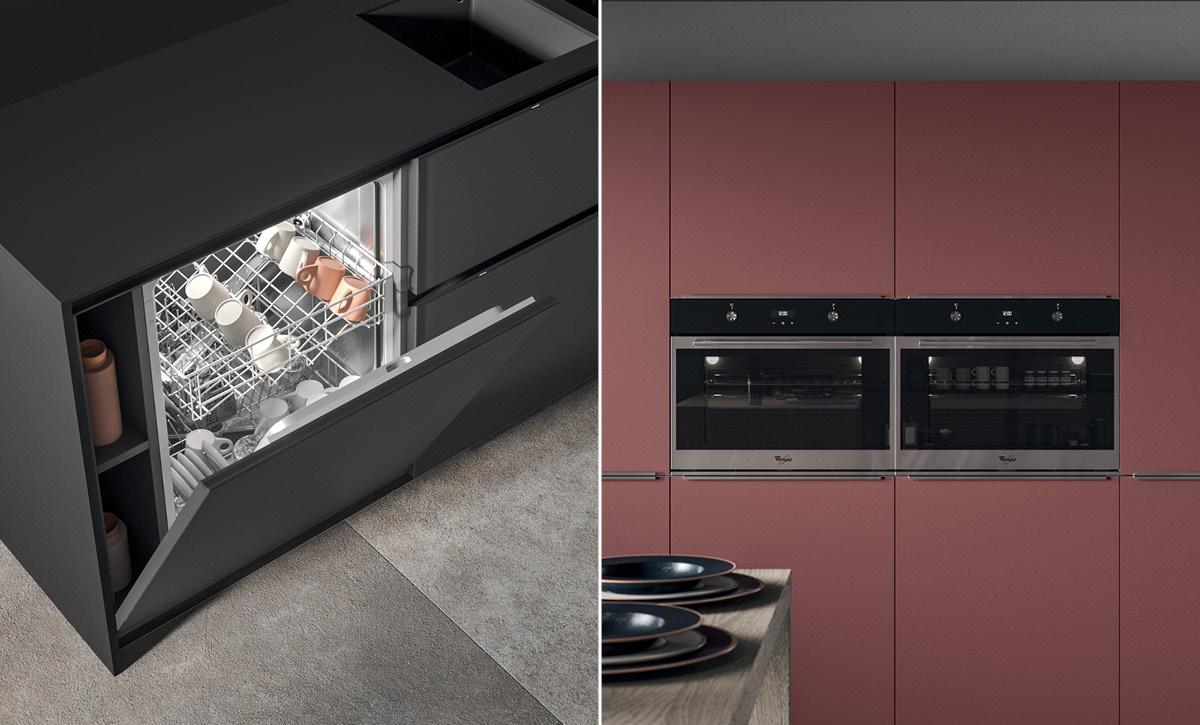
ADVANTAGES OF SLIM APPLIANCES
In any case, some things are essential, even in a small kitchen, such as a refrigerator, for example. Nowadays there are plenty of compact, energy efficient solutions on the market so that even a restricted space can house a decent sized fridge. The space under the sink is useful for this, as well as a tall unit or wall unit. The important thing is to calculate the right distance between the fridge and sources of heat such as ovens.
Speaking of ovens, also in this case there are several compact built-in solutions, but you could also consider an alternative, such as a countertop electric oven or air fryer that can be stored in a cupboard and brought out as and when needed. They can be placed temporarily on the worktop or a cooking hob not in use, taking up space only when necessary.
An induction cooking hob is ideal where space is at a premium because when not in use it provides a linear, easily cleaned surface on which to place things.
The sink bowl can be covered with a mobile worktop to add work space.
The kitchen back panel can also become a practical storage wall on which to fit kitchen roll holders, utensils, spices and condiments.
What about a dishwasher? We often forgo this appliance in a small kitchen, convincing ourselves that a sink is enough for dishwashing.
Actually, in a small kitchen, without this appliance there’s a risk of creating untidiness, not to mention of consuming much more water to hand-wash dishes. Also in this case, there are compact models that can be built-in or stand alone connected to the sink drain, which wash place settings for four or six people, rapidly and effectively.
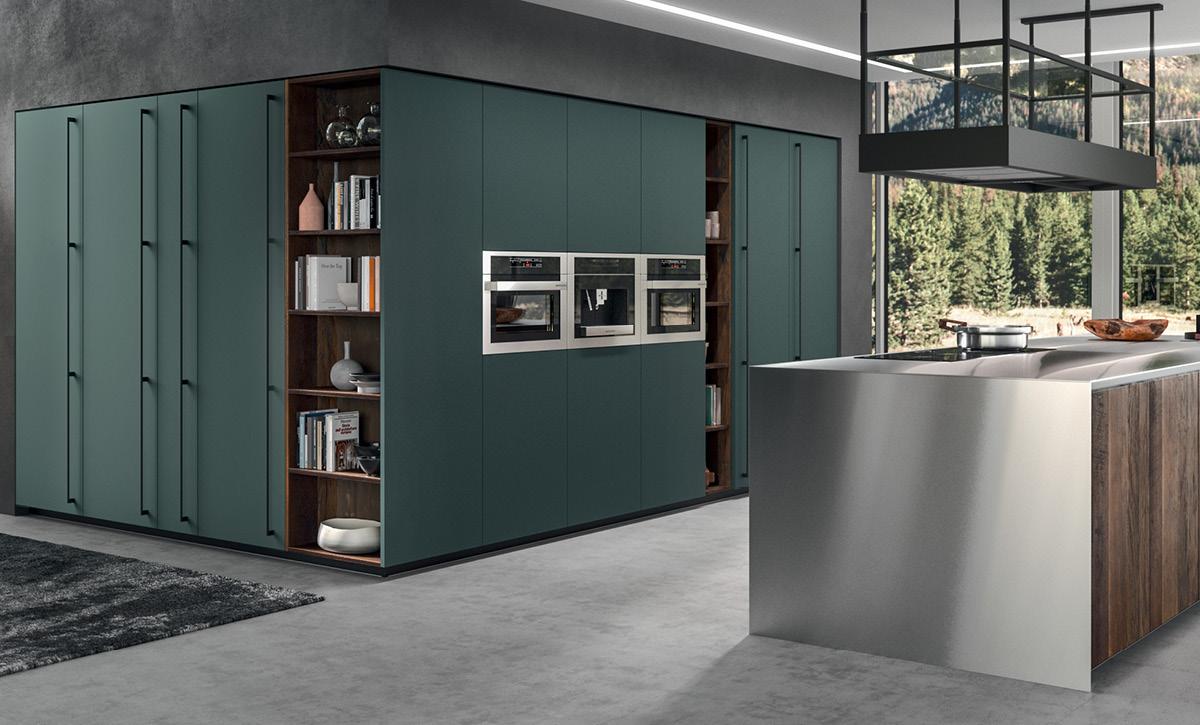
CHOOSING COLOURS AND MATERIALS
As you will have read in the article dedicated to choosing colours for the kitchen, light or neutral colours give a sense of space and luminosity. Natural materials such as wood and stone, laminates or resins that reproduce nature-inspired finishes and patterns also contribute to making a small space seem more airy and comfortable. In any case, there are infinite possibilities, according to the position of the kitchen. If it is part of an open plan area, for example, juggling contrasting colours between the kitchen and living area gives a sensation of greater depth to the room.
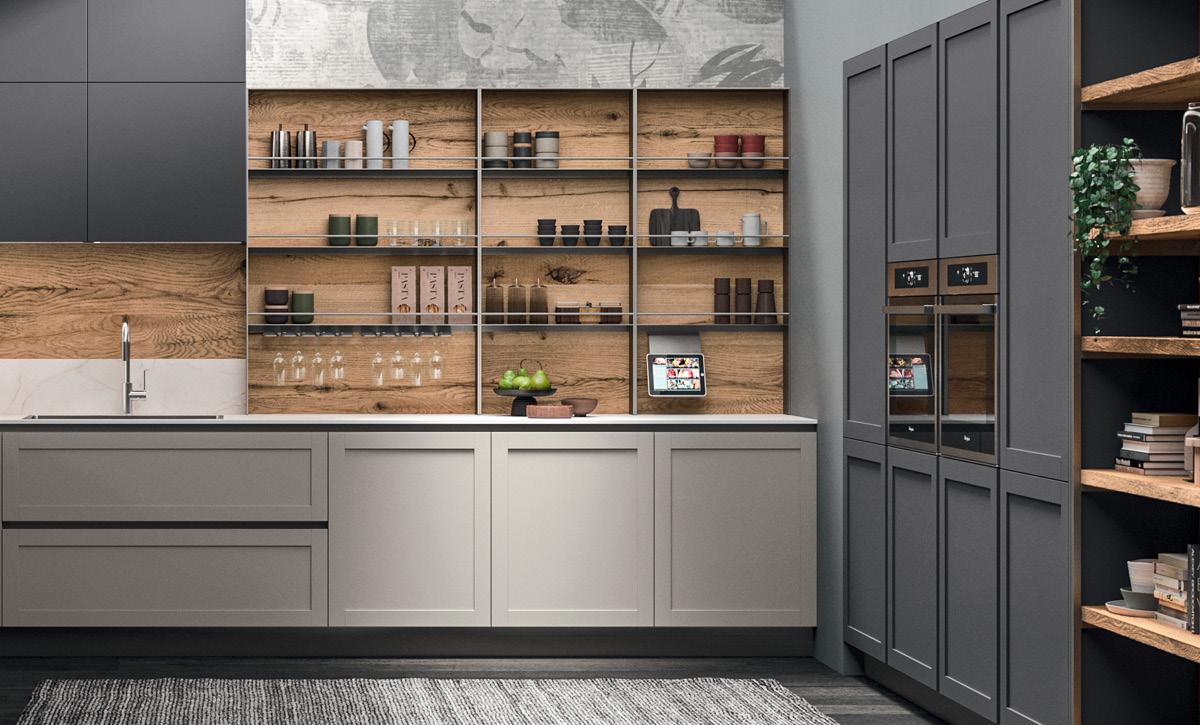
FURNITURE AND ACCESSORIES FOR A SMALL KITCHEN
If the floor space is restricted, vertical surfaces will necessarily have to be exploited by equipping the walls with wall units, shelves and open units. This will optimise space for a larder and cabinets for dishes, utensils and accessories. Ceiling hooks or wall rails are useful for hanging pans, chopping boards, cups and other items to have to hand. If they are well organised they can also add personality to the kitchen.
Another practical solution for optimising space in a small kitchen could be a trolley or cabinet on wheels, which acts as additional storage space and worktop, but is also useful for serving aperitifs in the living area, or for enjoying a tasty snack while watching TV.
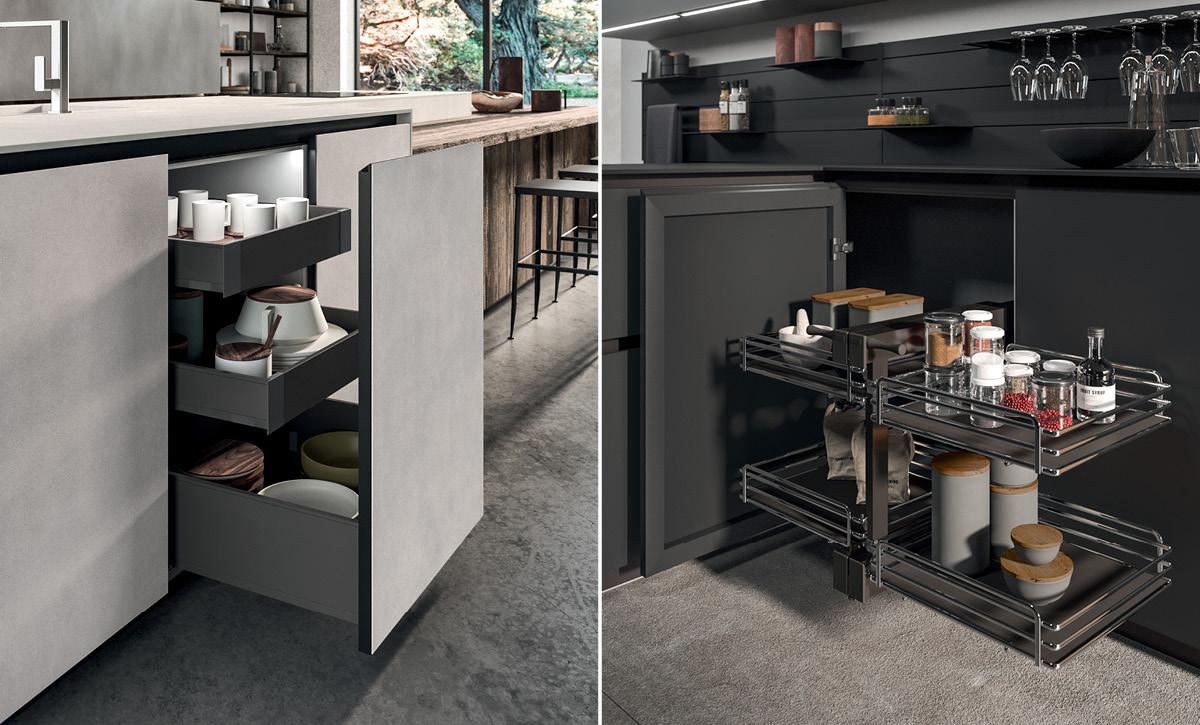
CREATIVE SPACE-SAVING SOLUTIONS FOR A SMALL KITCHEN
Today’s market provides plenty of space-saving solutions; for example, pull-out baskets, corner units with kidney bean shaped shelves and retractable units.
However, when optimising space it’s important to bear in mind opening drawers, cabinet doors and doors. It goes without saying that if space is at a premium we need to make sure that we can open all doors and drawers safely and without effort.
Gentili Cucine provides a wide range of opening systems that includes base units with hinged doors or pull-out baskets or drawers, wall units with different types of doors: hinged, retracting, drop-down, lift-up, folding, vertical or oblique opening, as well as tall units with hinged or retracting doors or with pull-out baskets and drawers.
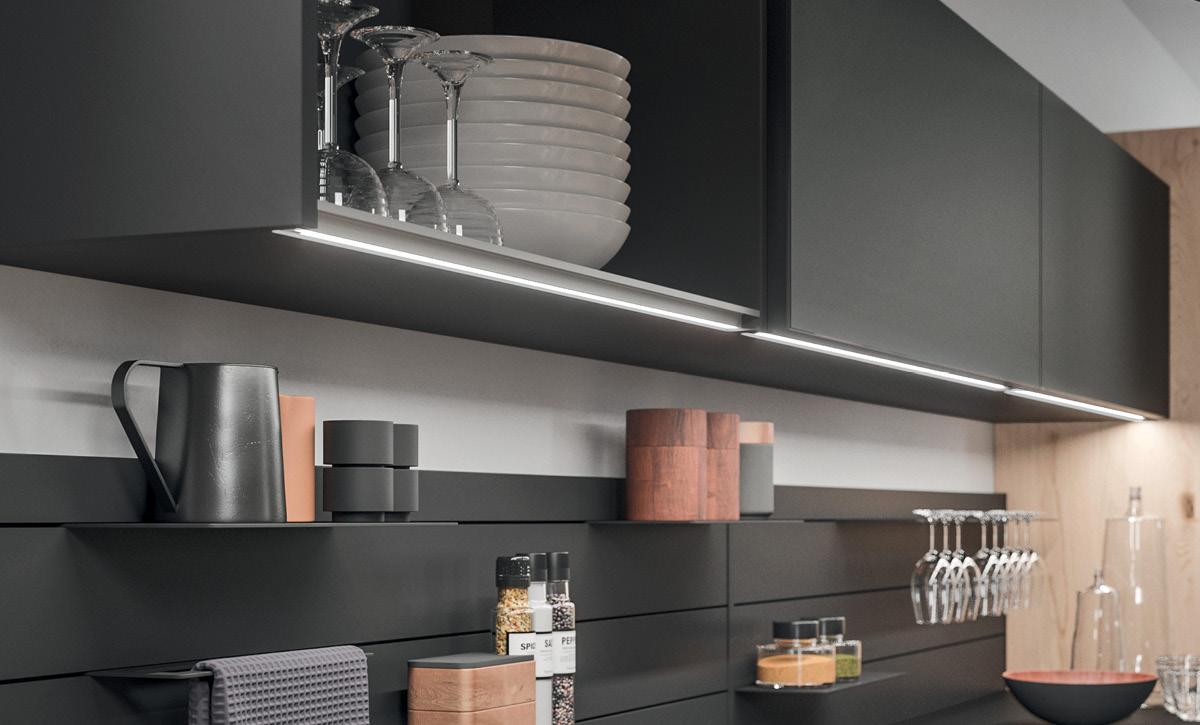
LIGHTING FOR A SMALL KITCHEN
Lighting is an essential part of kitchen planning, even more so when space is at a premium. Firstly, we need to think about taking the best advantage of natural light, placing the kitchen area near a window. It’s important to have efficient, functional lighting that does not leave corners or surfaces in the dark. A host of solutions is available, including LED lights that can be set into the wall or applied to shelves and wall units, and adjustable ceiling spotlights. We need to provide uniform diffused light as well as the possibility to save energy by concentrating it only where required.
